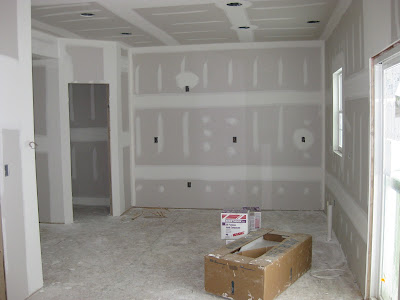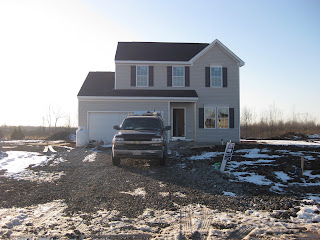Here are some of the 100 pictures that my mom took at the pre-drywall meeting. If you can believe it we found even MORE pleasant surprises by looking at the pictures. I am so so so happy! While looking at the pictures I was able to see that we are getting A LIGHT IN OUR PANTRY! I was so concerned about it being dark in there and not being able to see what I was doing at night. When we talked to our sales rep about it, she didn't say ANYTHING about there being a light in there. And sure enough when looking back through some of the pics, I saw that there was a black fixture that looked like all the other black fixtures where there are going to be lights. There was even a switch on the inside of the pantry wall! I am so excited about this new discovery! Another light fixture surprise was to find that there is another recessed light at the bottom of our stairs on the first floor! All of these light fixture surprises are making me so happy! Anyway here are some pictures:
A sunny morning for the walkthrough :)
They had just poured the garage floor and were drying it with a large (what I like to call) "fire machine" :)
View from the front door
Powder room on the first floor
The guys looking over things in the laundry/mud room
Living Room and doors
Looking at the kitchen from the living room
Looking at the pantry and where the fridge will go (this is the pic where if you zoom in you can see the black fixture where the light will be...makes me soooo happy!
View of our backyard through the sliding glass door
Fiance climbing the stairs to the second floor
Master bathroom with our little window
Master Bedroom (note not two outlets on back wall)
Looking from the master bedroom towards the front of the house in the hallway
First time in the basement (they had also just poured the floor but it was dry enough to walk on)
More basement








































